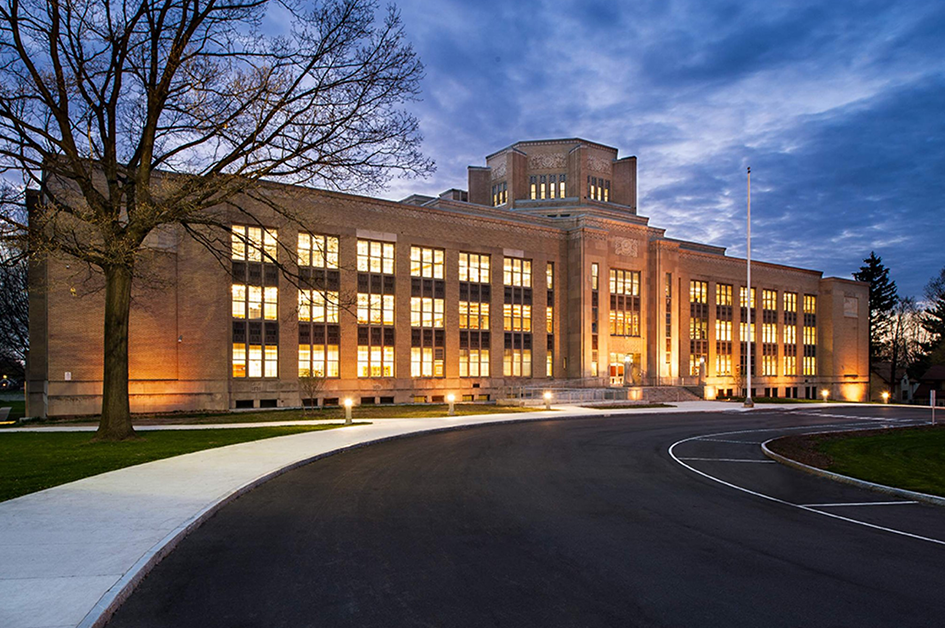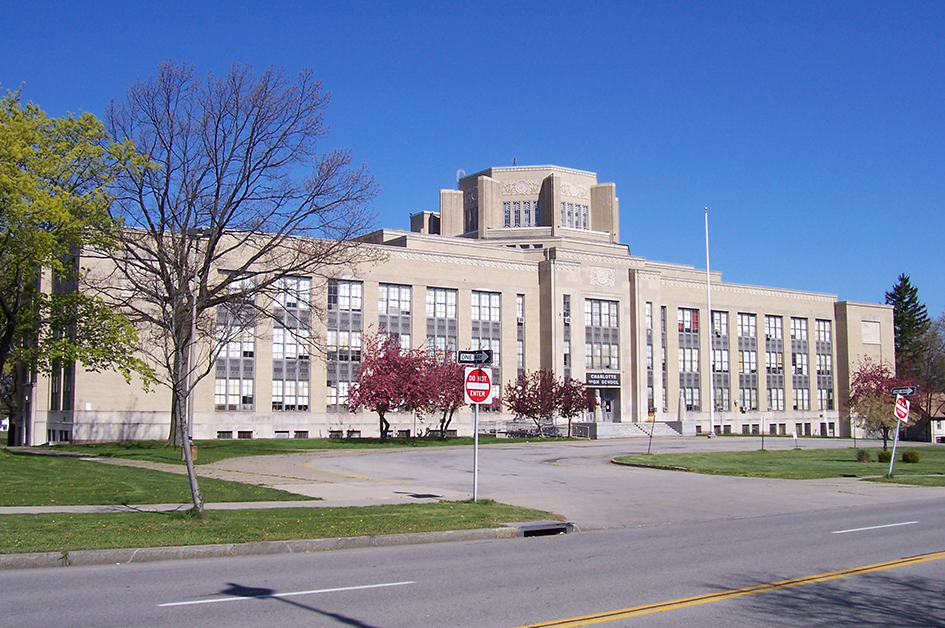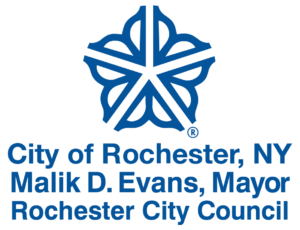Project Details
Budget: $28.6 Million
Architect: CJS Architects
Construction Manager: Campus Construction Management Group
General Contractor: The Pike Company
District Wide Technology Consultant: Millennium Strategies
Completed: 8/29/2013
Constructed in 1931 and located in the northwest area of Rochester, Charlotte High School was a 7–12 school with approximately 216,700 sq. ft. of building space. The scope of work proposed for this building included alterations and reconstruction to approximately 125,000 sq. ft. of existing building space and site work. Approximately $6.4 million in infrastructure work was identified to repair and replace deficient and outdated systems in the school’s physical plant.
Other highlights of this project include:
- Reconstruction and/or replacement of existing site elements included asphalt and concrete pavement and sidewalks, fencing, and site lighting.
- Interior rehabilitation work included the removal and replacement of interior finishes, doors, HVAC, plumbing and electrical systems, and asbestos abatement.
- Exterior rehabilitation work included replacement of roof areas, exterior door replacement, and masonry rehabilitation







