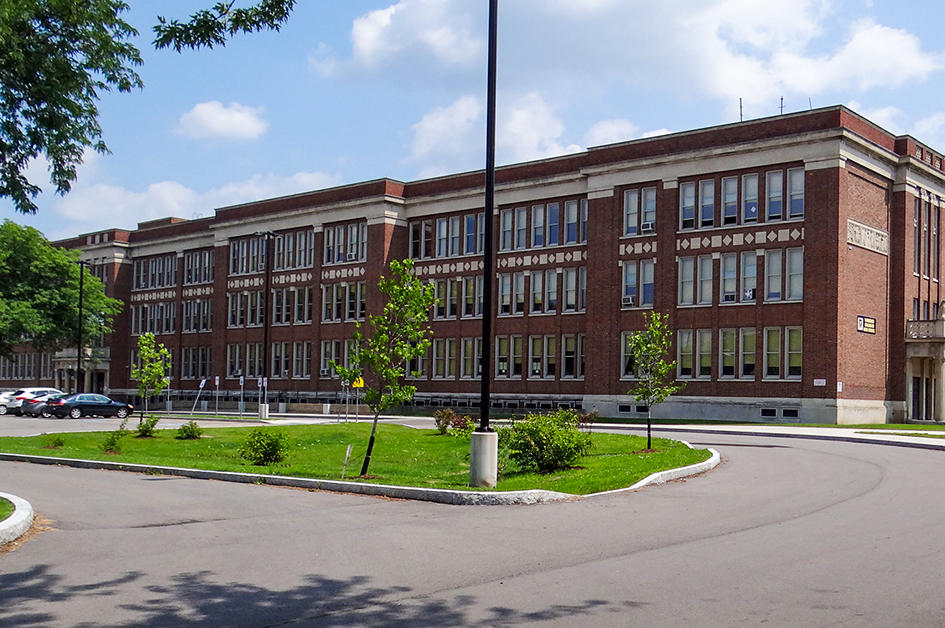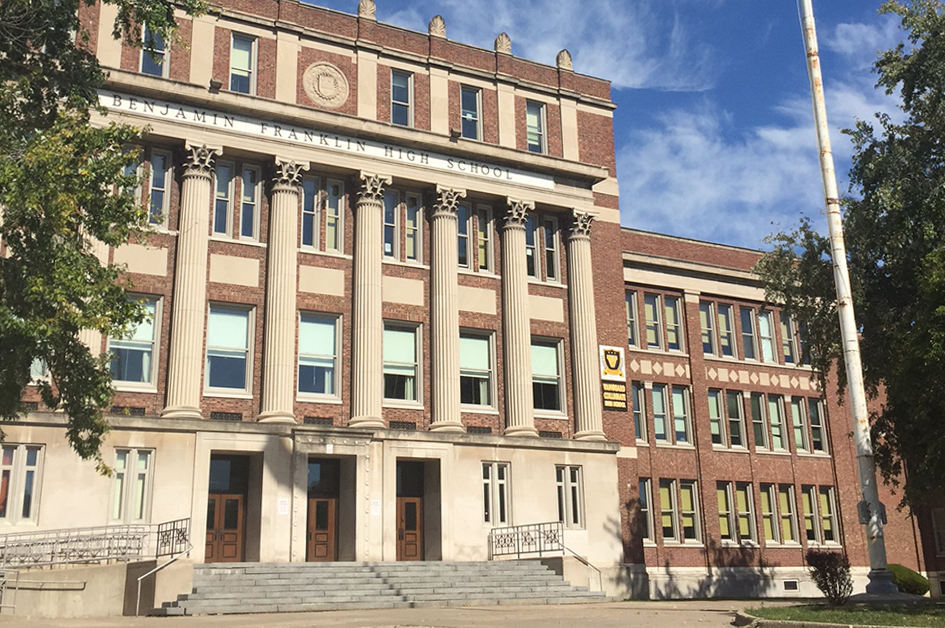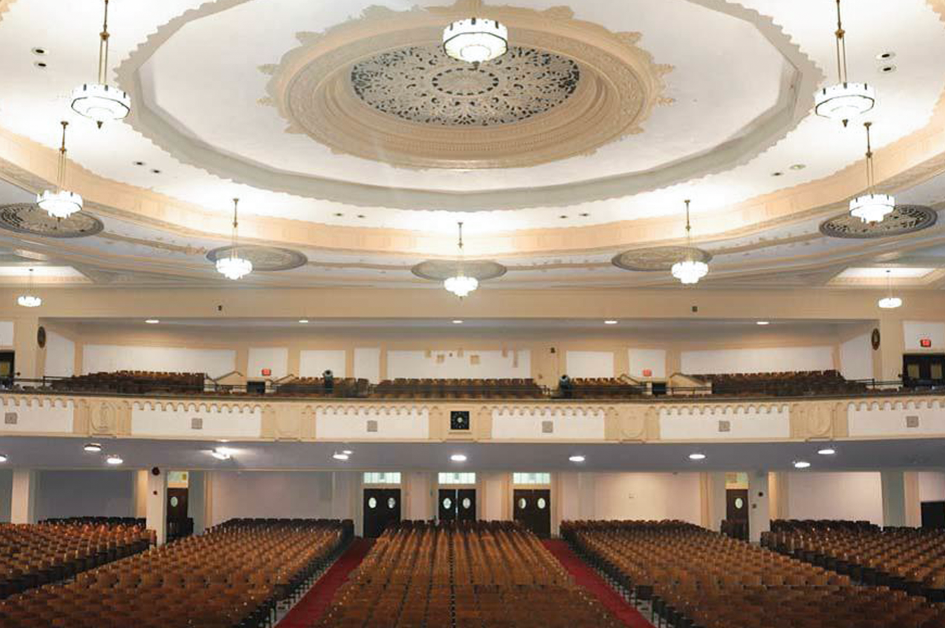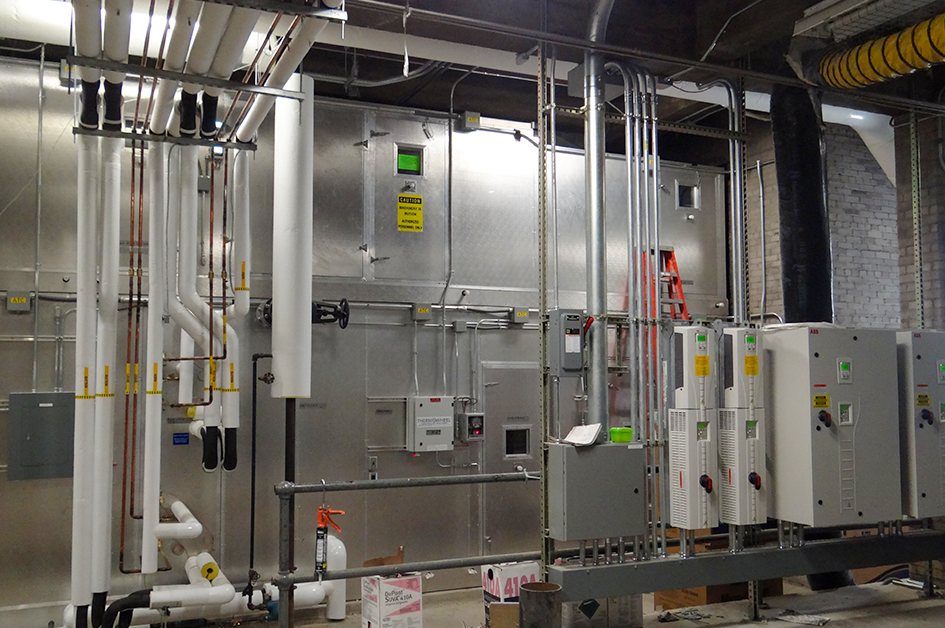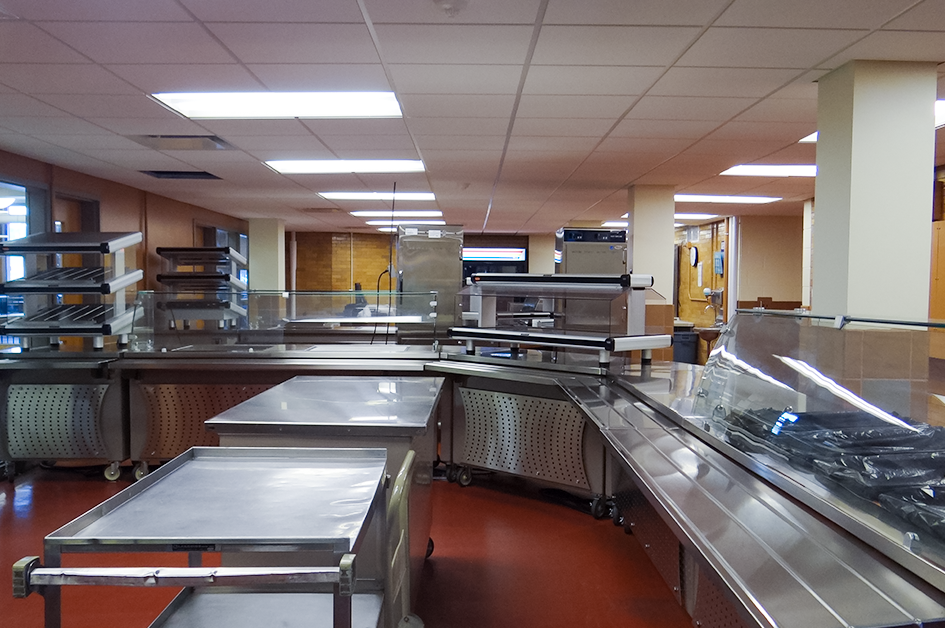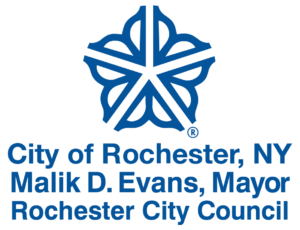Project Details
Budget: $11.3 Million
Architect: Young + Wright Architectural
Construction Manager: Campus Construction Management Group
General Contractor: Steve General Contractors
District Wide Technology Consultant: Millennium Strategies
Completed: 8/6/2014
Constructed in 1928 and located in the northeast area of Rochester, Franklin High School housed the District’s Pre-K – 6 Montessori school, and 3 secondary school programs with approximately 443,500 sq. ft. of building space. The proposed scope of work for the Franklin included alterations and an addition package that provided two new accessible entrances to the building.
Other highlights of this project include:
- A new accessible entrance at the rear of the building, which is being used primarily for sporting events. This entrance also houses a new accessible elevator which carries students from grade level to the gymnasium, pool, and a new loading dock and receiving area.
- Interior alterations included full renovation of the existing kitchen and servery, included new finishes, equipment, and a new accessible toilet room.
- Mechanical work included upgrades to the existing kitchen HVAC and ventilation systems; associated work required for the building addition and service elevator replacement.
- Site work included the removal and replacement of concrete walks and ramps, removal and replacement of site fencing and guardrails; removal and replacement of asphalt paving, and the installation of a new asphalt parking lot with bus loop.
- Following the design and start of construction of the project, the District requested that the Franklin Auditorium be renovated. This scope of work included the addition of air conditioning to the space, refurbishment or replacement of all finishes, lighting / lighting systems, curtains, rigging, sound systems, electrical, and seating as well as exterior roof replacement and masonry repairs.

