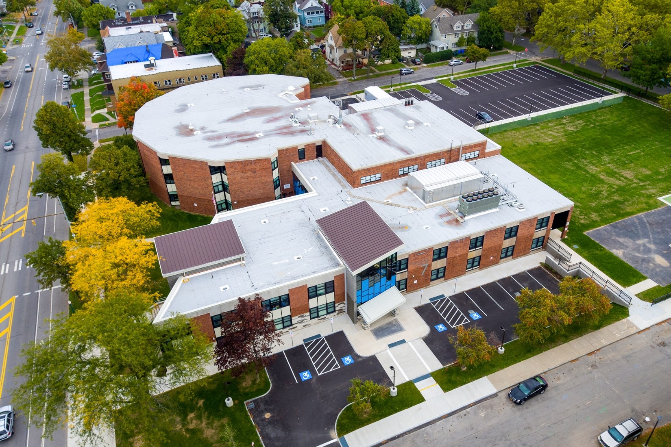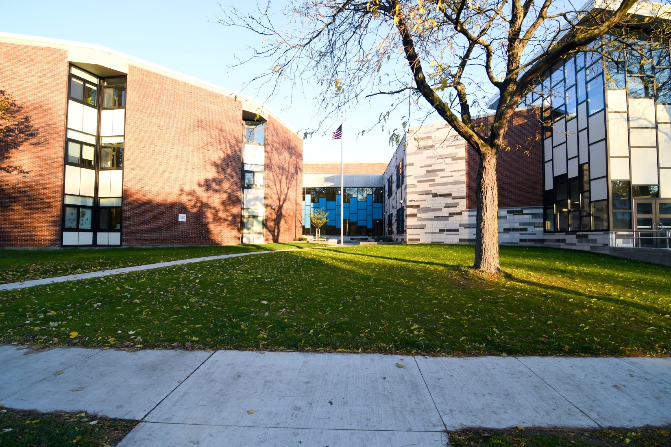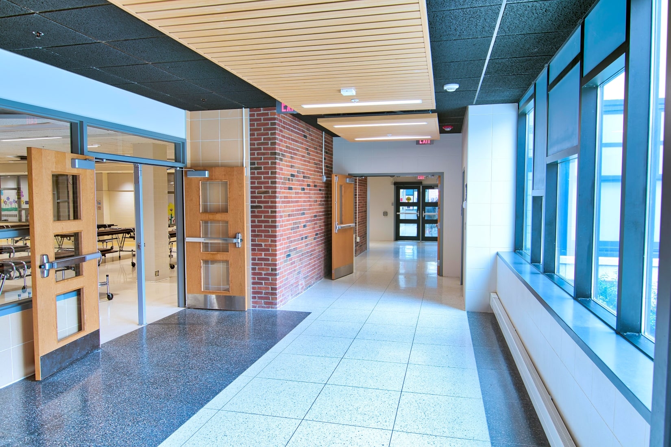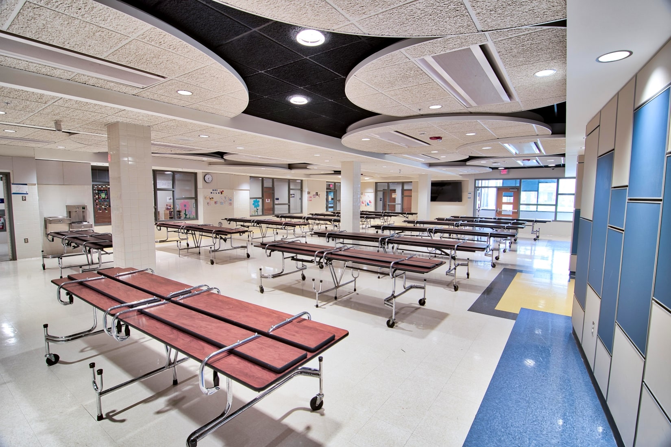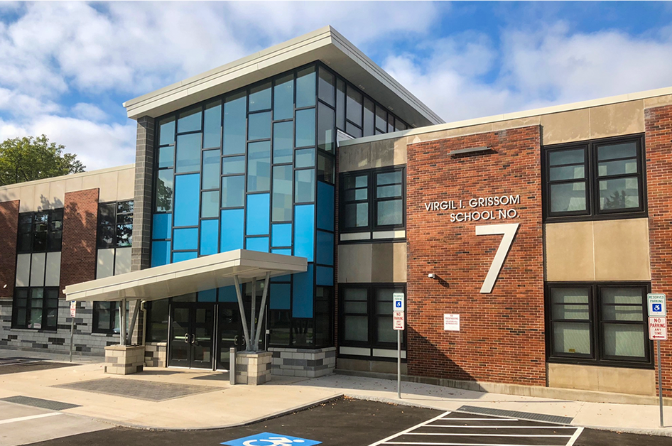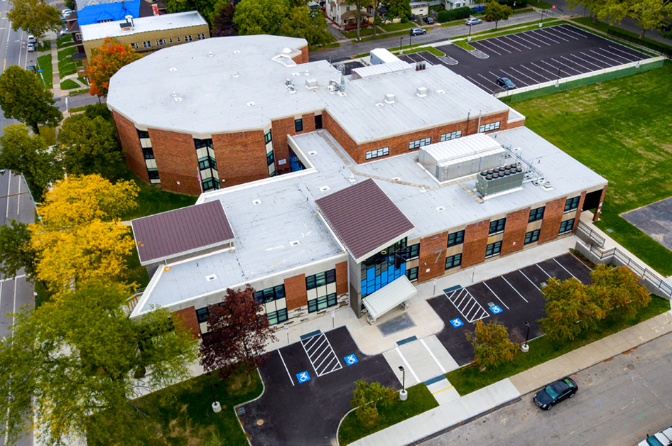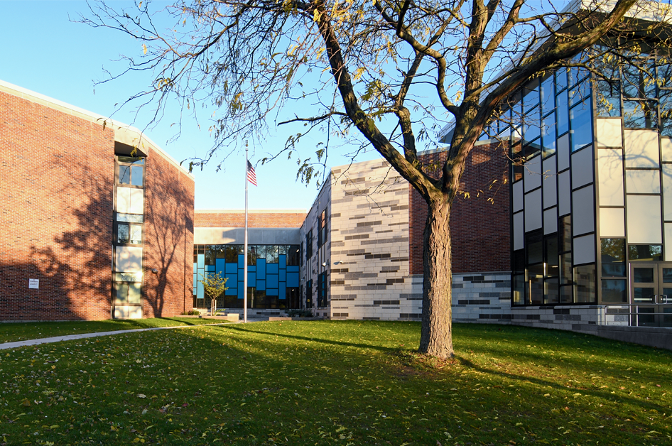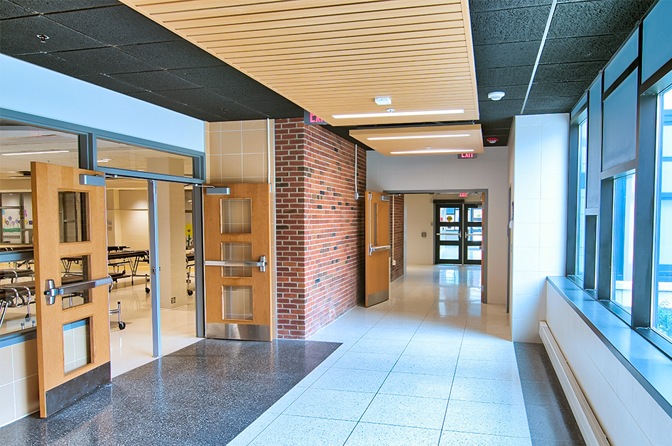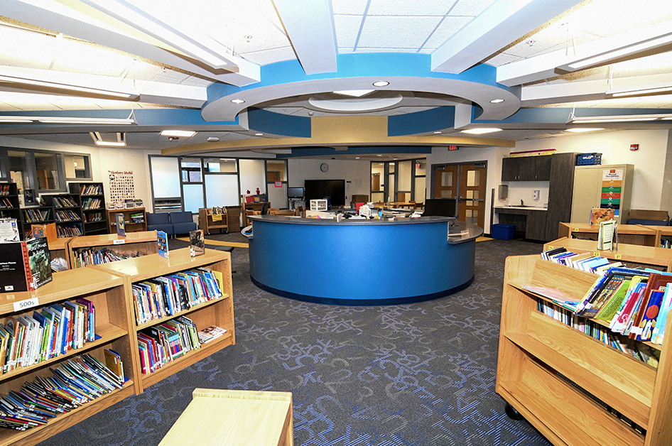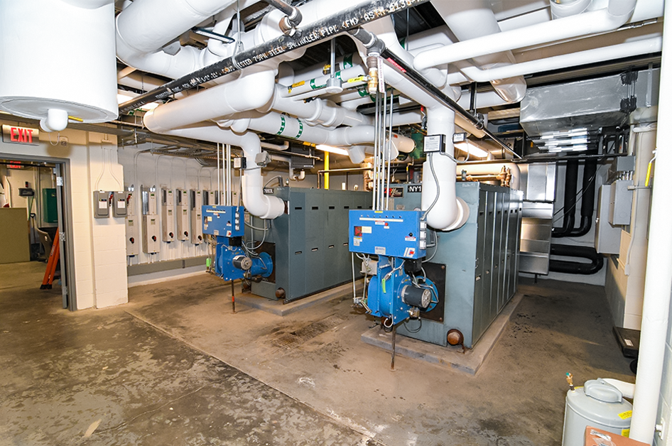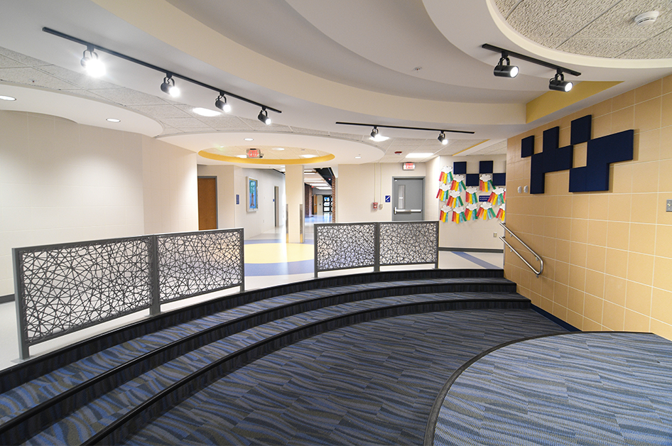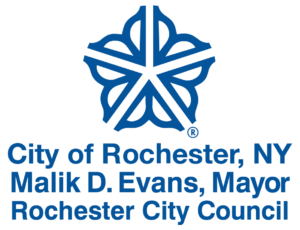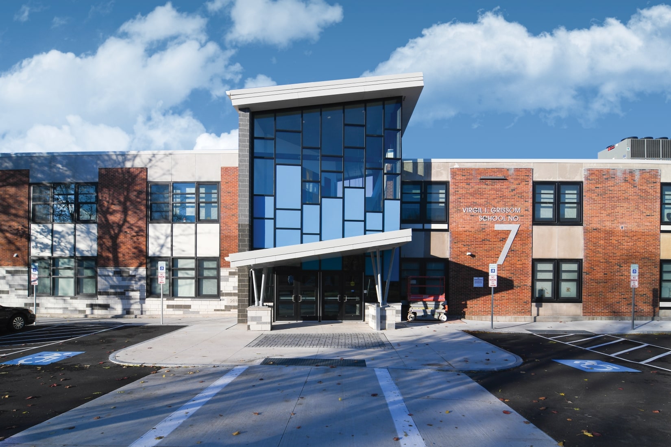
Virgil I. Grissom School 7
Project Details
Location: Northwest / Maplewood
Grade Level: PreK-8
Budget: $25.2 Million
Architect: SEI Design Group
Construction Manager: LeChase Construction
Completed: 2018
The Virgil I. Grissom School 7 is located in the Maplewood neighborhood in the RCSD Northwest attendance zone. The highlight of the original school is its circular rotunda with ‘pie shaped’ classrooms around the full perimeter. The central core of that rotunda, which originally was an open plan found to be dysfunctional, has been infilled accordingly.
The program and facility highlights of the Phase II Project include:
- Breakout Support Room, Resource Offices, and a small group activity area on the first floor.
- An enlarged/enclosed Library/Media (formerly an open plan) on the second floor.
- A multi-disciplinary, highly flexible makerspace on the third floor.
A two-story new addition houses the new Main Entry, Nurse’s Office, four classrooms, OT/PT, and a display nook for student projects. The original café, which was windowless, has been expanded in a manner to receive daylight, and a full kitchen has also been provided. The school lacked an auditorium type assembly space. That goal was achieved with a stage addition that transformed the gym into a gymatorium including adding windows to that original windowless space.

